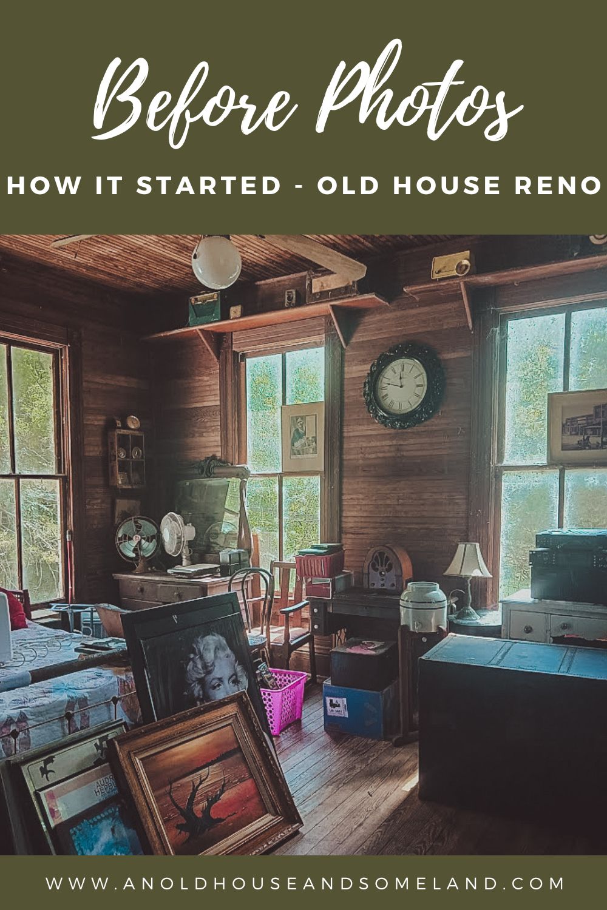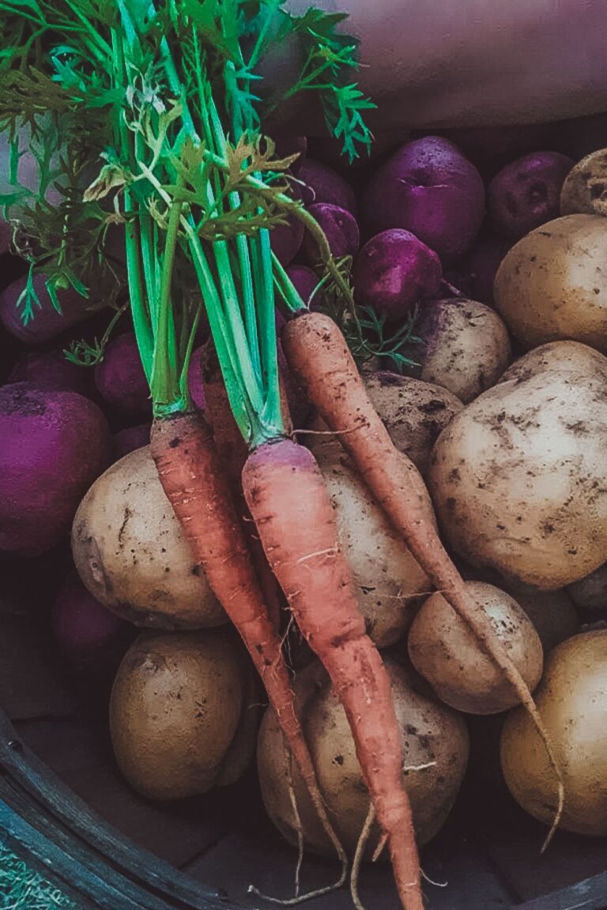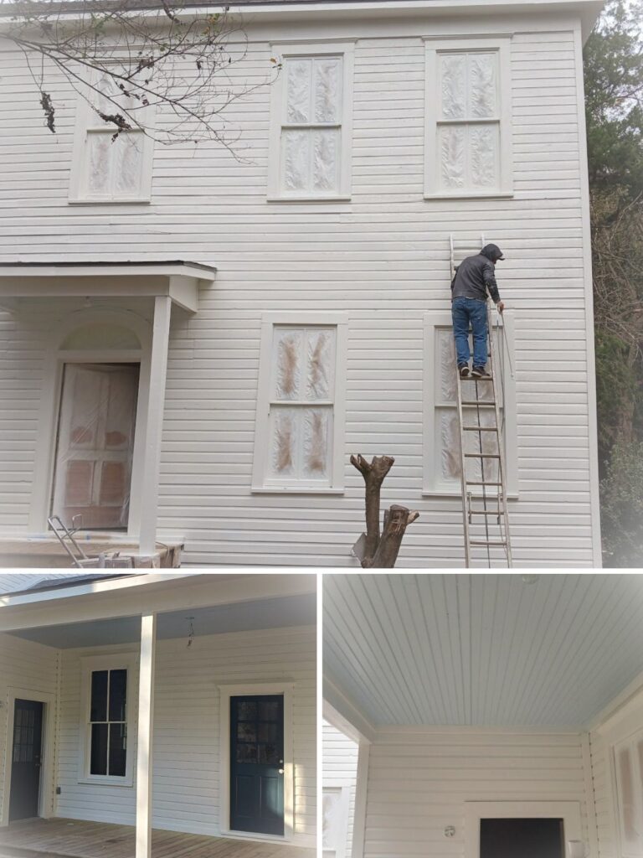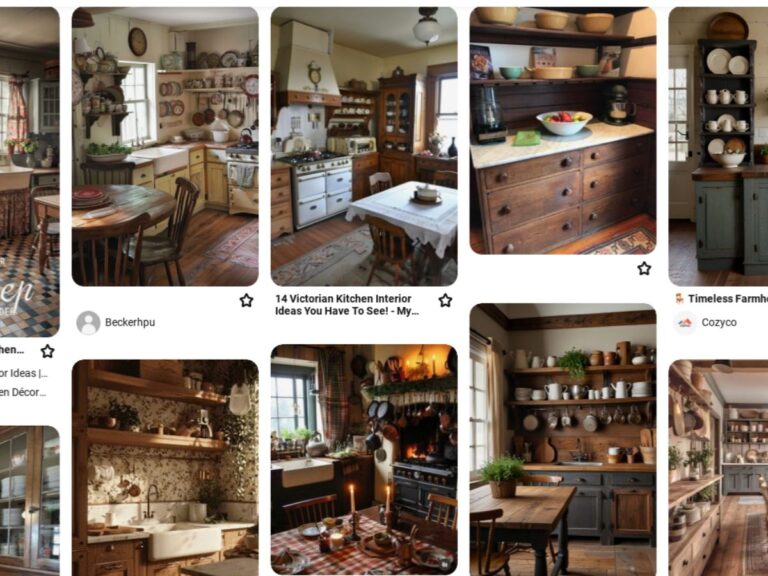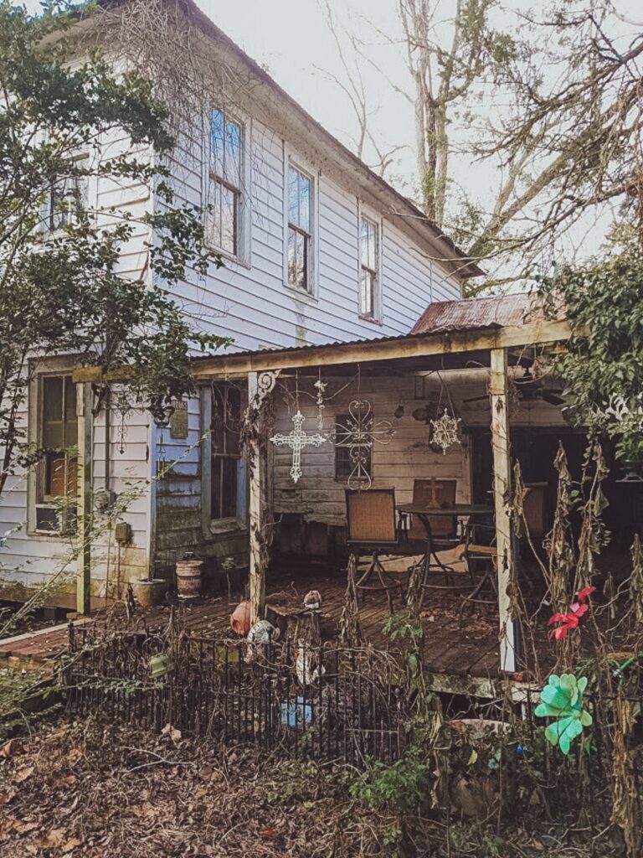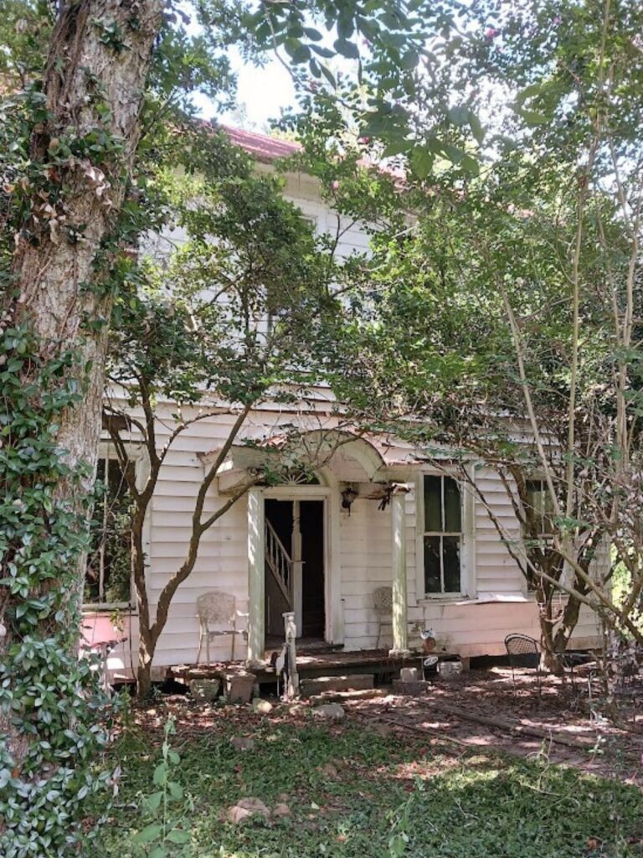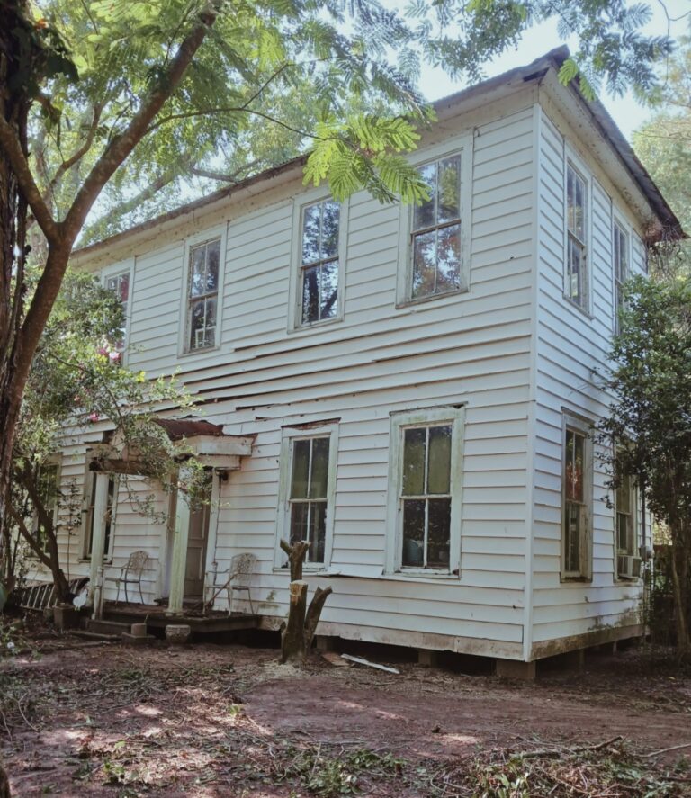How It Started: Before Photos Inside Our Old Farmhouse
When we bought our old turn-of-the-century farmhouse, it was full to the brim. Although the previous owners hadn’t lived in the house for a number of years, they were antique dealers and had left their collection in place. I would like to take you on a little photo tour of what the inside of our old farmhouse looked like before we got started.
Inside our old farmhouse
When I walked into the house for the first time, it felt dark and damp and smelled old and a bit “doggy.” I mean no disrespect. It was just old and dusty, and in need of some extra love. There were windows covered by large pieces of furniture or boarded up, and the trees and vines growing around the house cast a dark shadow over the whole place. Some of the lights didn’t work, adding to the darkness.
Downstairs
The first floor consists of a foyer and bathroom centered between a bedroom and living room. From the living room you enter the dining room then the kitchen. There was an old porch addition on the back of the house that included a second bathroom. These were not photographed from the inside and had to be removed because of their condition.
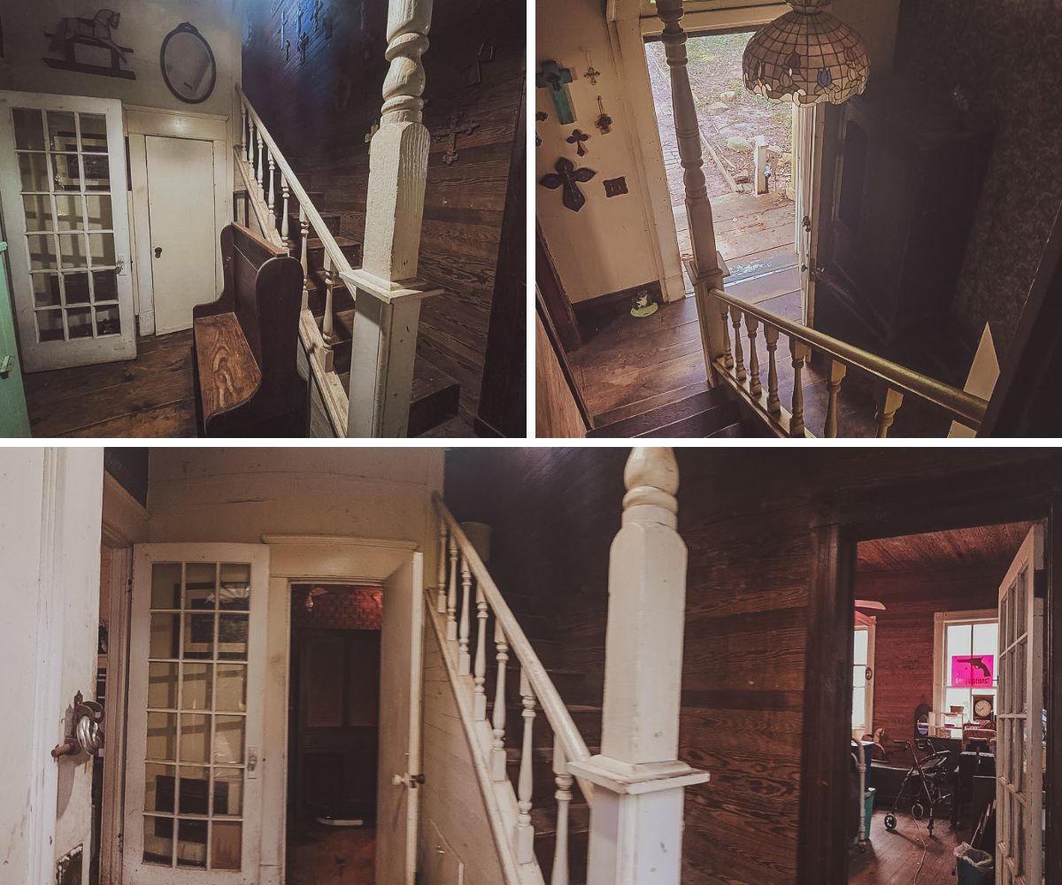
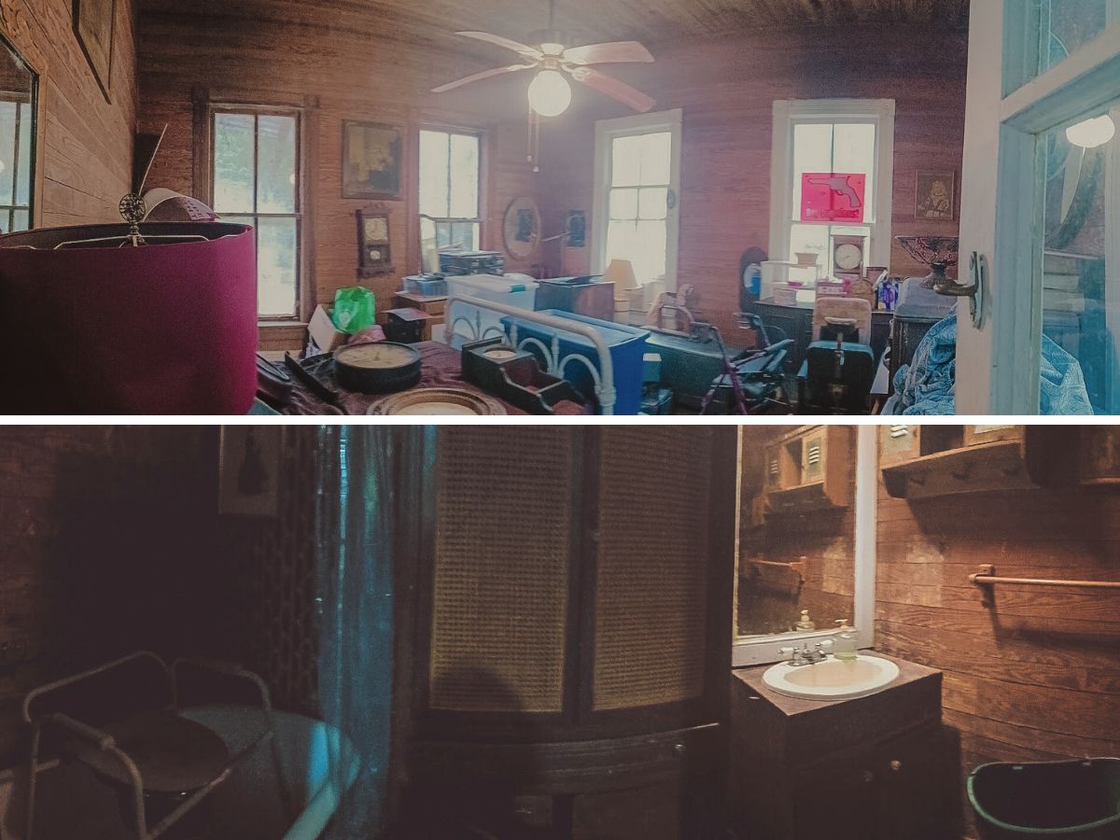
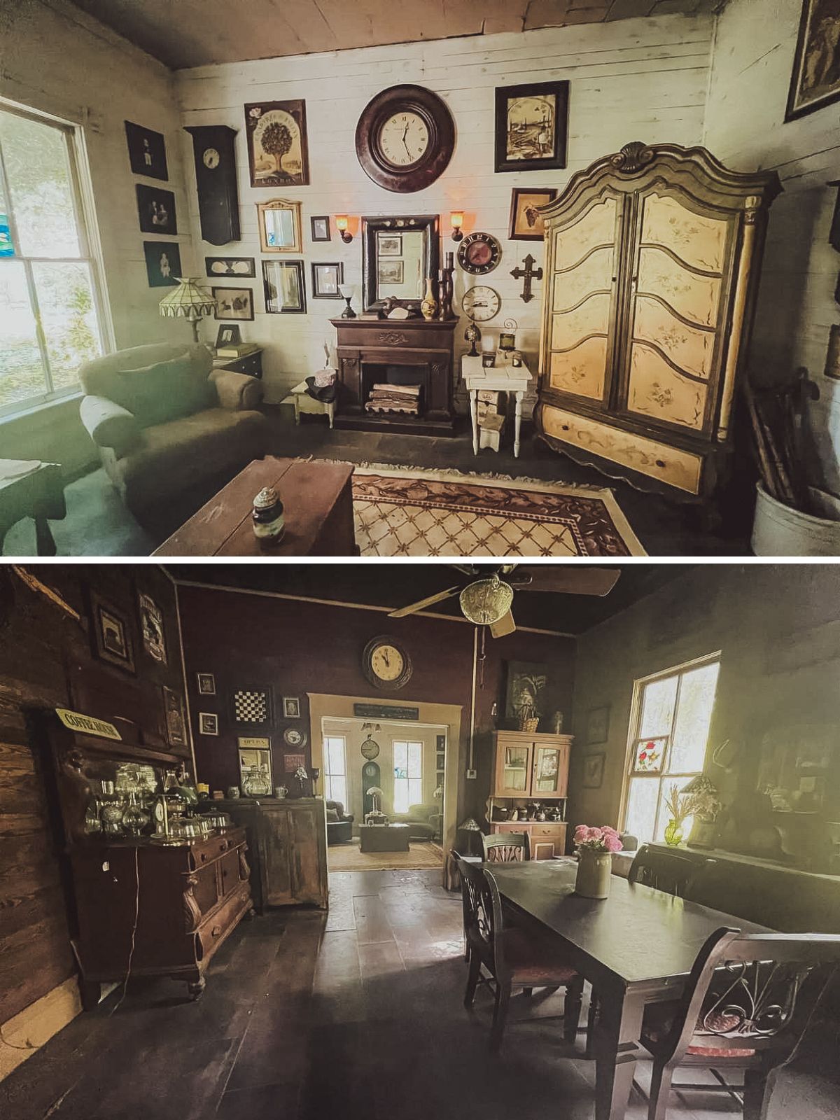
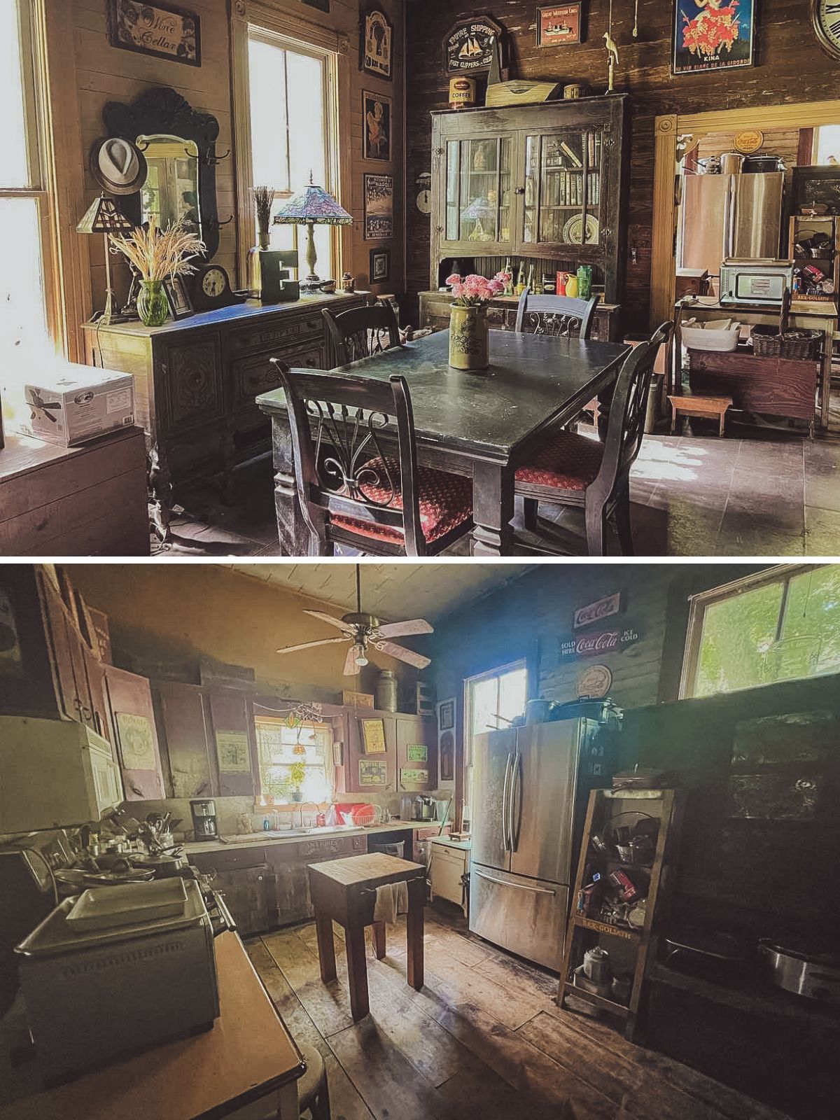
Upstairs
The upper floor of the house doesn’t feel quite as dark as downstairs. There are plenty of windows and, with the almost 12 foot ceilings on both floors, it’s high enough that not much light is blocked by the trees. There are two bedrooms separated by a landing room at the top of the stairs. We plan to turn this space into a library.
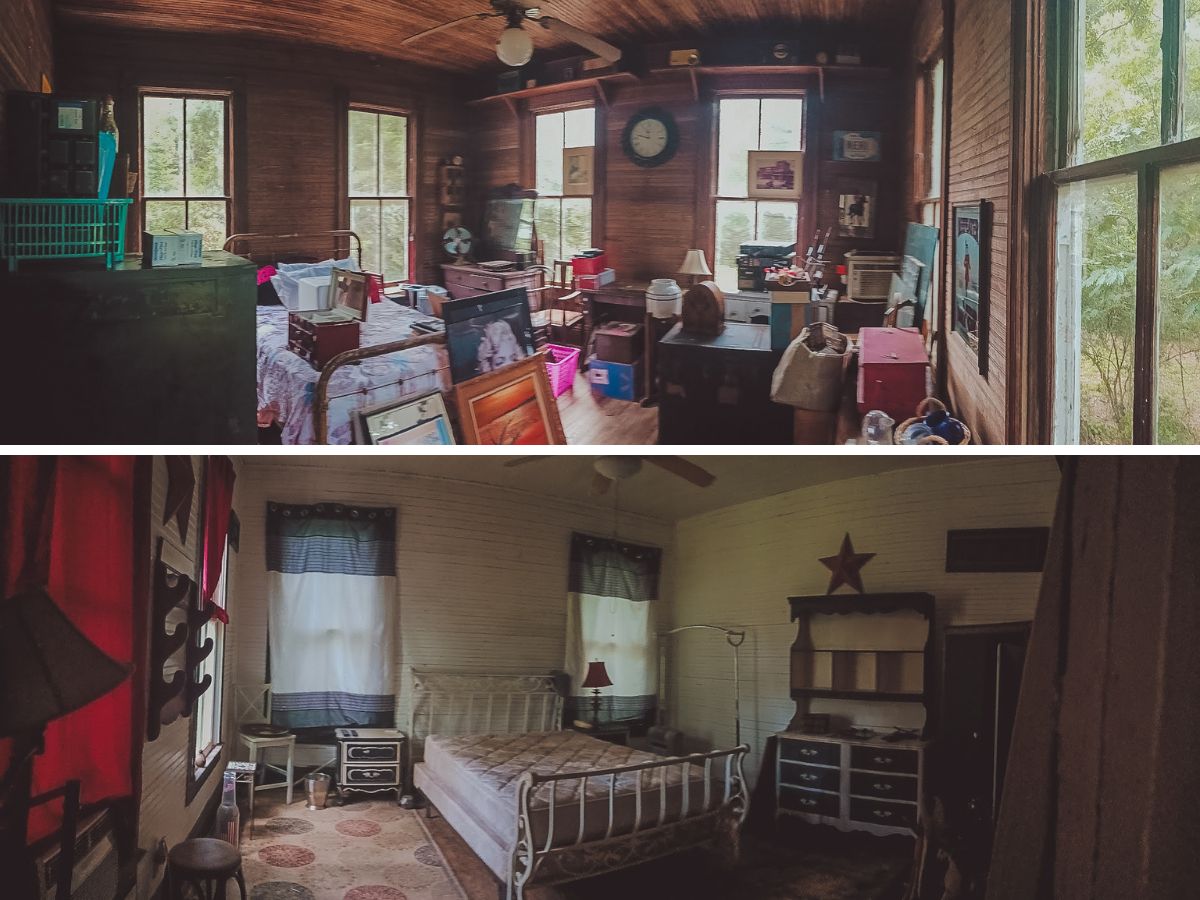
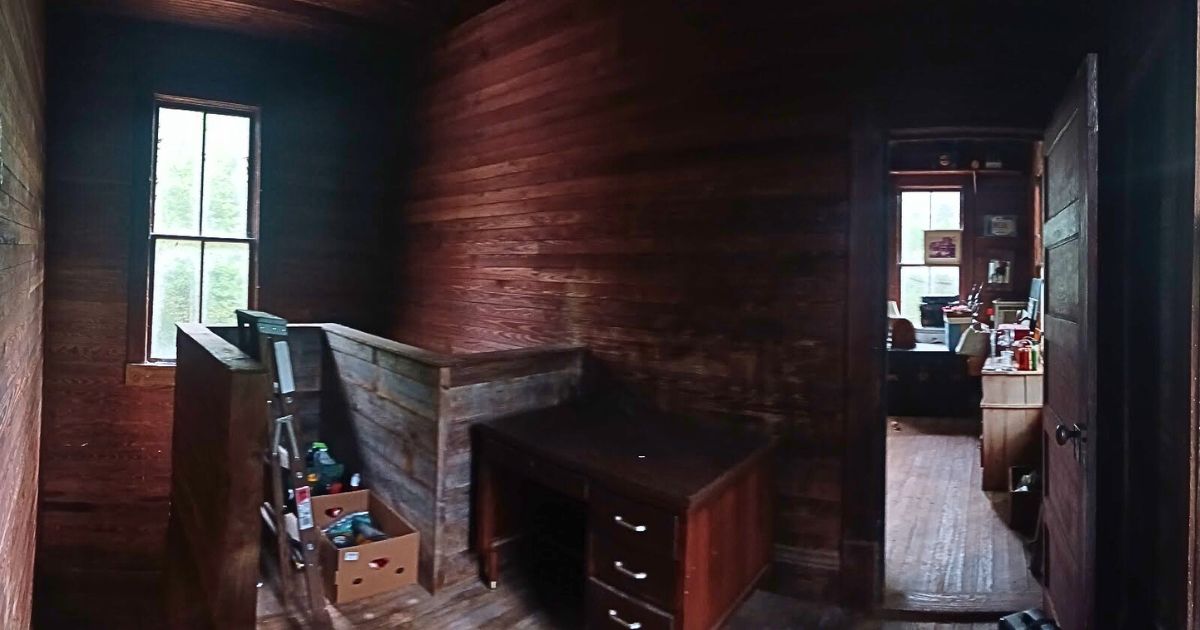
We were fortunate that we did not have to clear out the house ourselves. The previous owners had hired an estate sale manager to remove all of their belongings to relocate for an estate sale. Although there were a few pieces we would have liked to have, choosing not to purchase anything left us with an empty house to work with.
I hope you have enjoyed seeing our old house before we laid a finger to it. Stay tuned for more on the renovation project which is well on its way! Make sure to subscribe to the blog so you don’t miss any updates! To learn more about our love for old houses, and how our journey began with restoring them, read this post.
Pin it:
